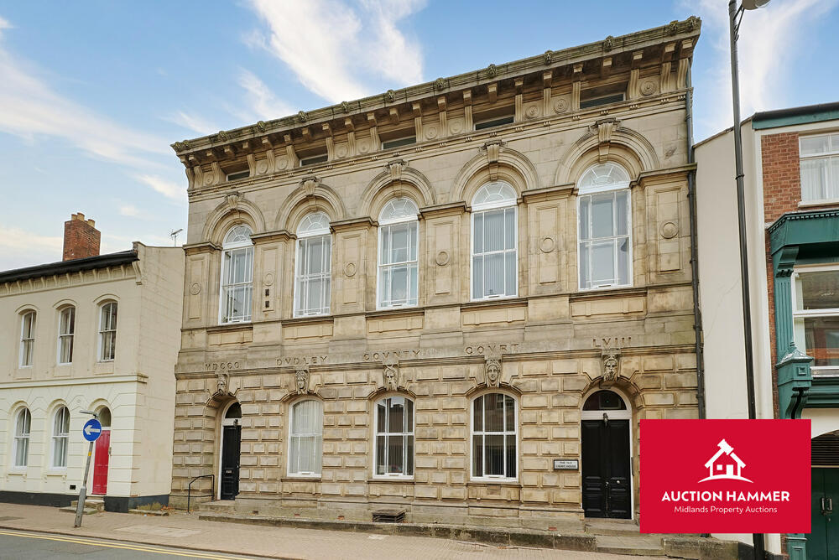


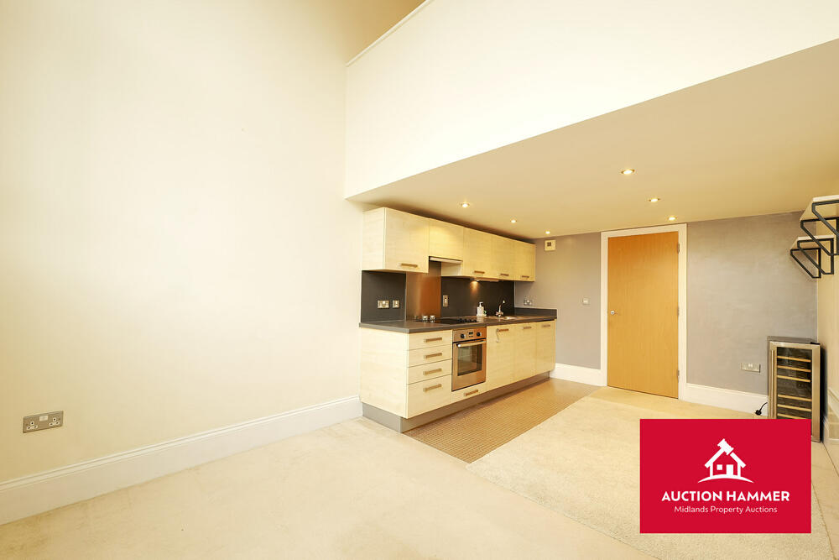
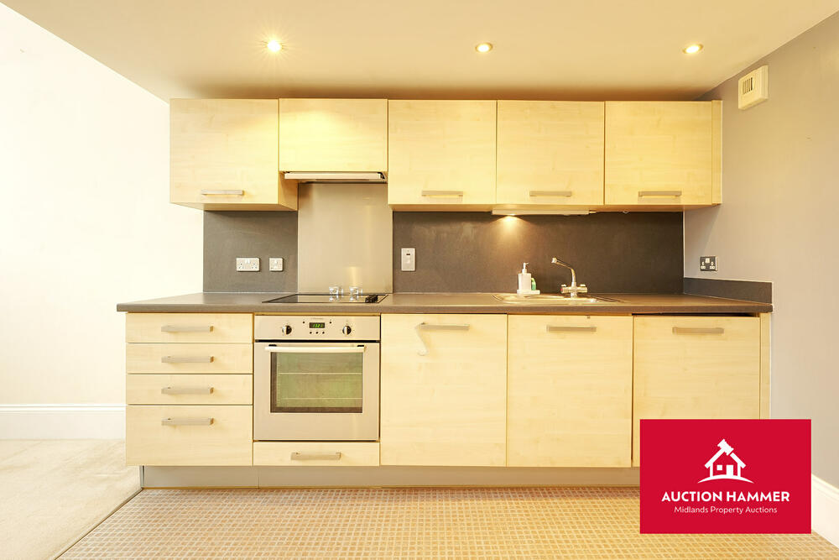

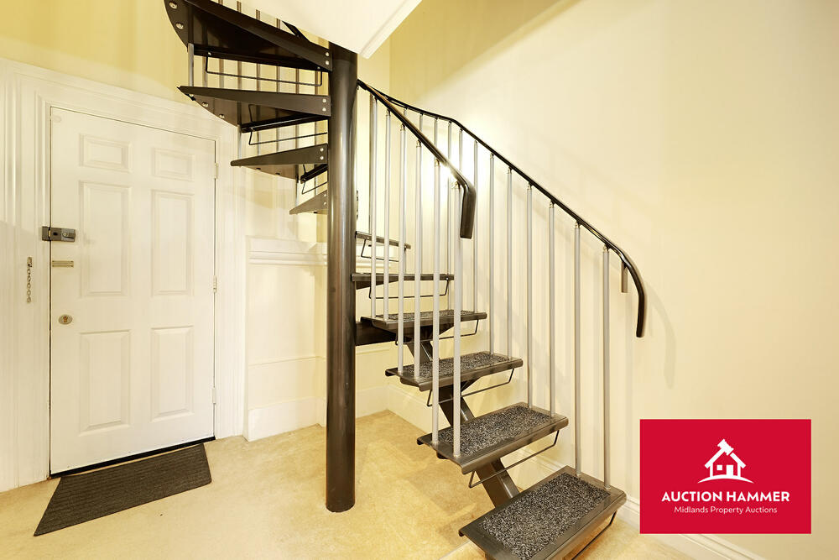
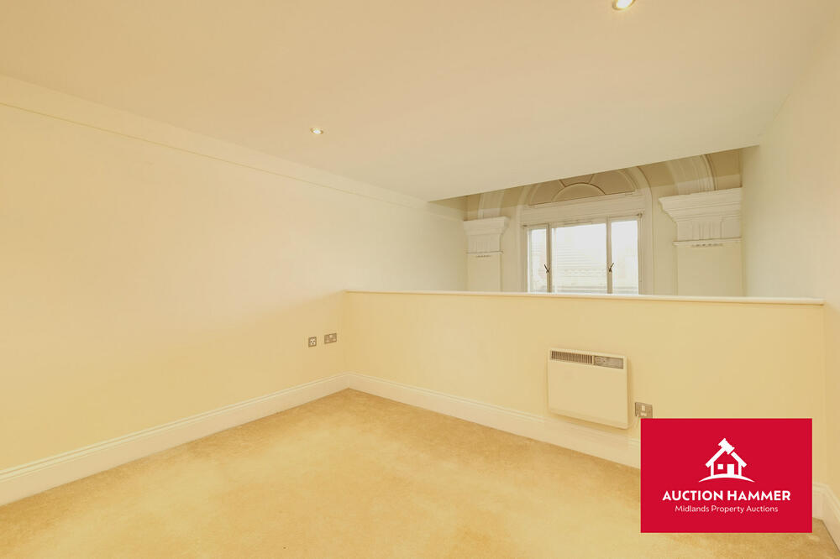
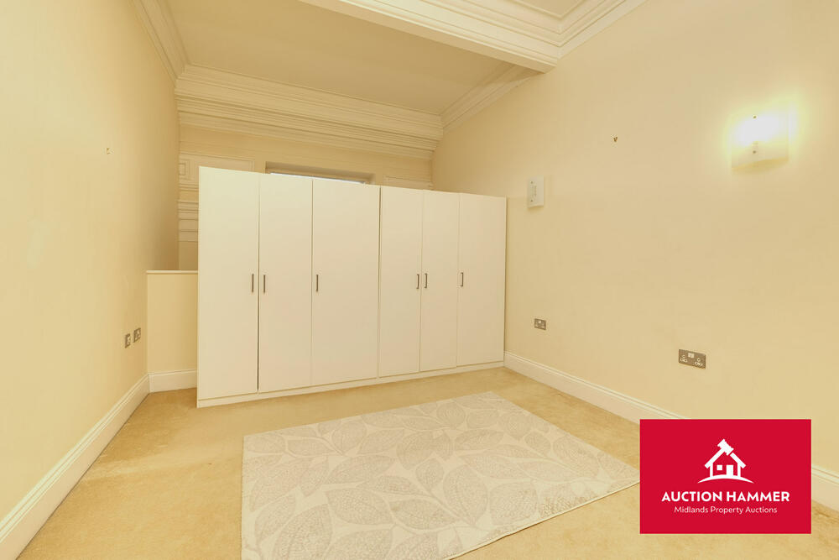
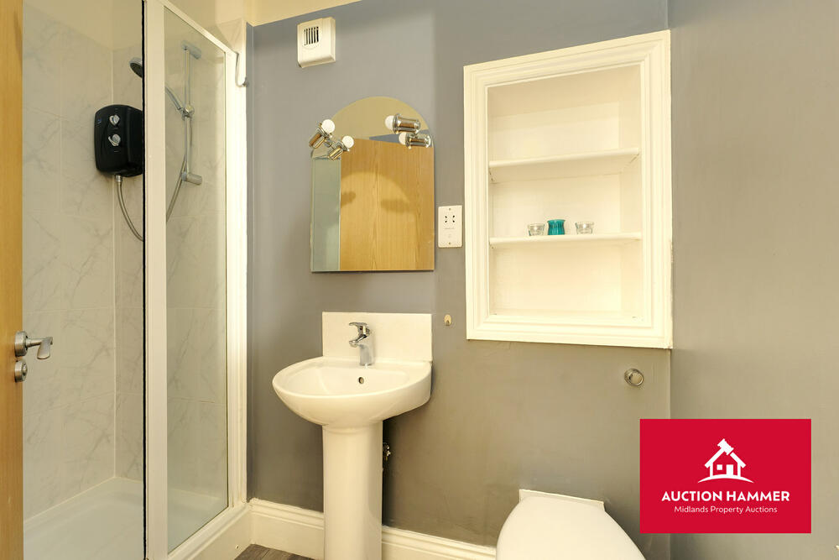


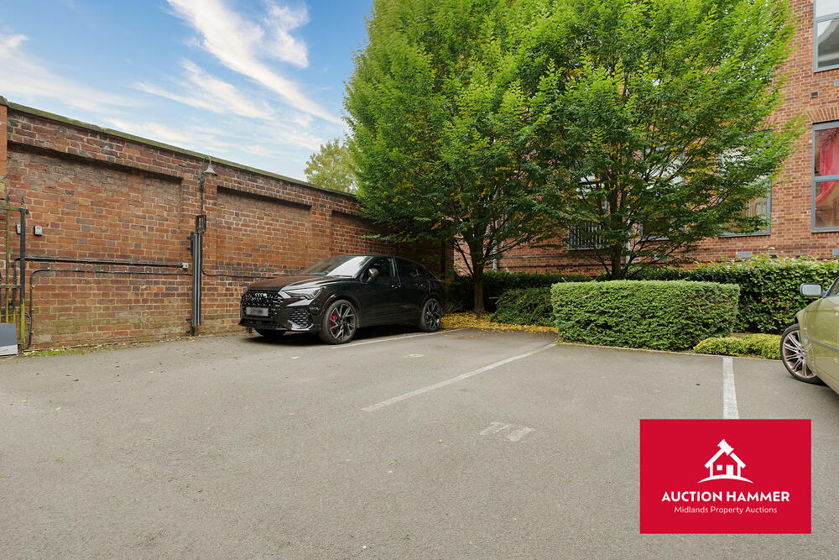













Live stream auction on 20TH JULY 7PM START. Bidding will be available by either telephone, proxy or online bidding. If you wish to bid, please register on line via the AUCTION HAMMER website www.auctionhammermidlands.co.uk by using the Register to Bid tab.
This two bedroom Apartment situated in a Luxurious Grade II listed development of exclusive apartments in Dudley Town Centre, a great location within walking distance to local shops and amenities. Briefly comprises: open plan lounge and fitted kitchen, downstairs WC, two bedrooms and shower room with electric shower with separate shower cubicle. Benefitting from electric heating throughout (not tested) and allocated parking within the secure gated car park located to the rear. LEASEHOLD 125 years from 2015, service charge approximately £180 per month and Ground Rent £150 per annum.
Open Plan Living/Kitchen – 5.9m x 3.2m (19’4″ x 10’5″) – Living area with recess lighting, wall mounted electric heater, large window with secondary glazing. Kitchen area – Fitted with a range of wall and base units with co-ordinating worktops, built in electric oven, hob and extractor, sink with mixer tap, Cloakroom – 1.3m x 0.9m (4’3″ x 2’11”) – Two piece suite comprises wall mounted wash hand basin and low level w.c.
Landing area leading to bedroom two and storage cupboard housing hot water cylinder Bedroom Two – 3.2m x 3.2m (10’5″ x 10’5″) – Recess lighting, wall mounted electric heater
Bedroom One – 4m x 3.2m (13’1″ x 10’5″) – Coving to the ceiling, access to loft space Shower Room – 2.2m x 1.1m (7’2″ x 3’7″) – Fitted with a three piece white suite comprises: pedestal wash hand basin, low level w.c., separate shower enclosure with wall mounted electric shower
Private Electric Gated Access to Single Parking Space
Interested parties are requested to make their own enquiries to the relevant authorities as to the availability of services.
Guide Prices & Reserves
Guides are provided as an indication of each seller's minimum expectation. They are not necessarily figures which a property will sell for and may change at any time prior to the auction. Each property will be offered subject to a Reserve (a figure below which the Auctioneer cannot sell the property during the auction) which we expect will be set within the Guide Range or no more than 10% above a single figure Guide.
Additional Fees
Please be aware there may be additional fees payable on top of the final sale price. These include and are not limited to administration charges and buyer's premium fees payable on exchange, and disbursements payable on completion. Please ensure you check the property information page for a list of any relevant additional fees as well as reading the legal pack for any disbursements.
Plans, Maps and Photographs
The plans, floorplans, maps, photograph’s and video tours published on our website and in the catalogue are to aid identification of the property only. The plans are not to scale and should not be relied upon.
Consumer Protection Regulations 2008
Auction Hammer Midlands Property Auctions endeavour to make our sales details clear, accurate and reliable in line with the Consumer Protection from Unfair Trading Regulations 2008 but they should not be relied on as statements or representations of fact, and they do not constitute any part of an offer or contract. All references to planning, tenants, boundaries, potential development, tenure etc is to be superseded by the information contained in the legal pack. It should not be assumed that this property has all the necessary Planning, Building Regulation, or other consents. Any services, appliances and heating system(s) listed have not been checked or tested. Please note that in some instances the photographs may have been taken using a wide-angle lens. The seller does not make any representation or give any warranty in relation to the property, and we have no authority to do so on behalf of the seller.
Anti Money Laundering Regulations
Intending buyers will be asked to produce identification documentation either as part of the bidder registration process of if they make an acceptable pre-auction offer, we would ask for your co-operation in order that there will be no delay in agreeing the sale.


























Live stream auction on 20TH JULY 7PM START. Bidding will be available by either telephone, proxy or online bidding. If you wish to bid, please register on line via the AUCTION HAMMER website www.auctionhammermidlands.co.uk by using the Register to Bid tab.
This two bedroom Apartment situated in a Luxurious Grade II listed development of exclusive apartments in Dudley Town Centre, a great location within walking distance to local shops and amenities. Briefly comprises: open plan lounge and fitted kitchen, downstairs WC, two bedrooms and shower room with electric shower with separate shower cubicle. Benefitting from electric heating throughout (not tested) and allocated parking within the secure gated car park located to the rear. LEASEHOLD 125 years from 2015, service charge approximately £180 per month and Ground Rent £150 per annum.
Open Plan Living/Kitchen – 5.9m x 3.2m (19’4″ x 10’5″) – Living area with recess lighting, wall mounted electric heater, large window with secondary glazing. Kitchen area – Fitted with a range of wall and base units with co-ordinating worktops, built in electric oven, hob and extractor, sink with mixer tap, Cloakroom – 1.3m x 0.9m (4’3″ x 2’11”) – Two piece suite comprises wall mounted wash hand basin and low level w.c.
Landing area leading to bedroom two and storage cupboard housing hot water cylinder Bedroom Two – 3.2m x 3.2m (10’5″ x 10’5″) – Recess lighting, wall mounted electric heater
Bedroom One – 4m x 3.2m (13’1″ x 10’5″) – Coving to the ceiling, access to loft space Shower Room – 2.2m x 1.1m (7’2″ x 3’7″) – Fitted with a three piece white suite comprises: pedestal wash hand basin, low level w.c., separate shower enclosure with wall mounted electric shower
Private Electric Gated Access to Single Parking Space
Interested parties are requested to make their own enquiries to the relevant authorities as to the availability of services.
Guide Prices & Reserves
Guides are provided as an indication of each seller's minimum expectation. They are not necessarily figures which a property will sell for and may change at any time prior to the auction. Each property will be offered subject to a Reserve (a figure below which the Auctioneer cannot sell the property during the auction) which we expect will be set within the Guide Range or no more than 10% above a single figure Guide.
Additional Fees
Please be aware there may be additional fees payable on top of the final sale price. These include and are not limited to administration charges and buyer's premium fees payable on exchange, and disbursements payable on completion. Please ensure you check the property information page for a list of any relevant additional fees as well as reading the legal pack for any disbursements.
Plans, Maps and Photographs
The plans, floorplans, maps, photograph’s and video tours published on our website and in the catalogue are to aid identification of the property only. The plans are not to scale and should not be relied upon.
Consumer Protection Regulations 2008
Auction Hammer Midlands Property Auctions endeavour to make our sales details clear, accurate and reliable in line with the Consumer Protection from Unfair Trading Regulations 2008 but they should not be relied on as statements or representations of fact, and they do not constitute any part of an offer or contract. All references to planning, tenants, boundaries, potential development, tenure etc is to be superseded by the information contained in the legal pack. It should not be assumed that this property has all the necessary Planning, Building Regulation, or other consents. Any services, appliances and heating system(s) listed have not been checked or tested. Please note that in some instances the photographs may have been taken using a wide-angle lens. The seller does not make any representation or give any warranty in relation to the property, and we have no authority to do so on behalf of the seller.
Anti Money Laundering Regulations
Intending buyers will be asked to produce identification documentation either as part of the bidder registration process of if they make an acceptable pre-auction offer, we would ask for your co-operation in order that there will be no delay in agreeing the sale.